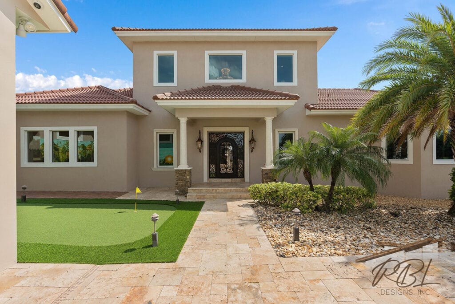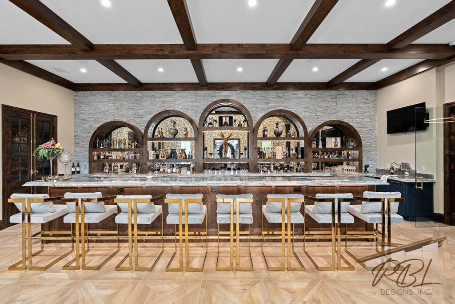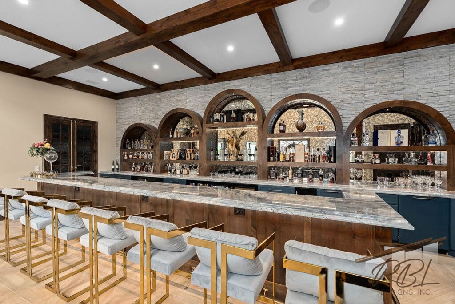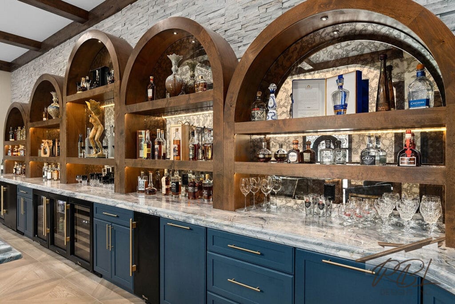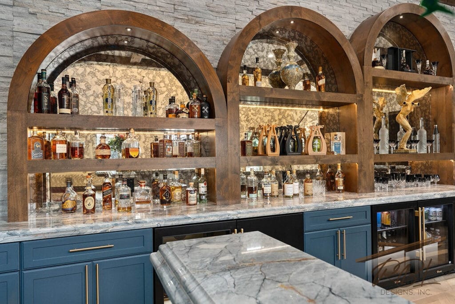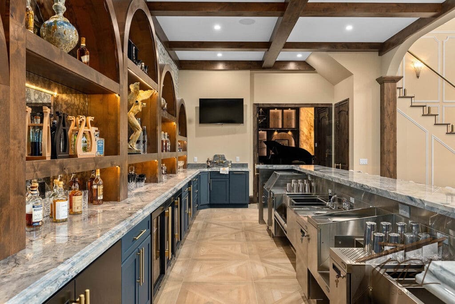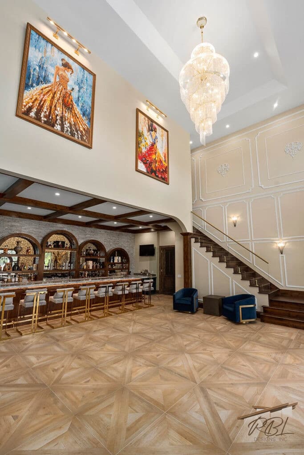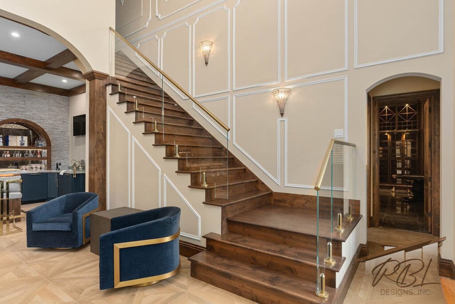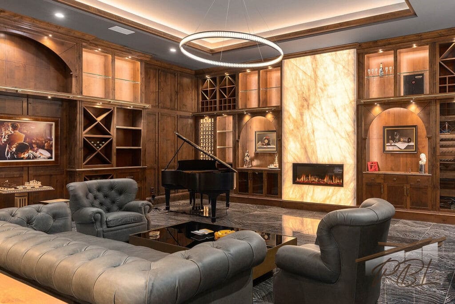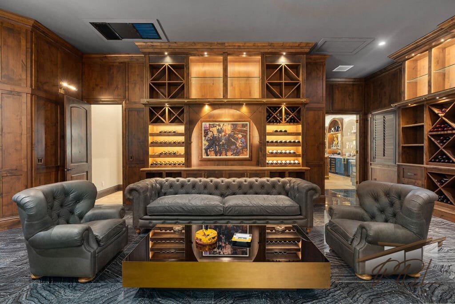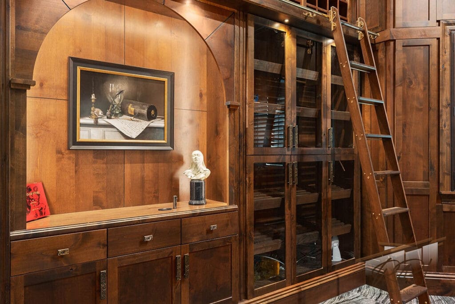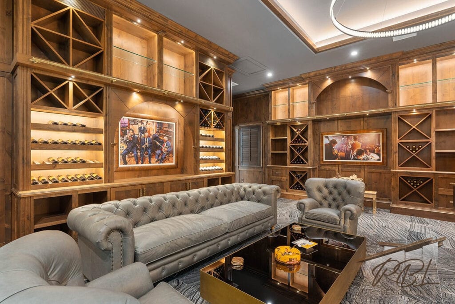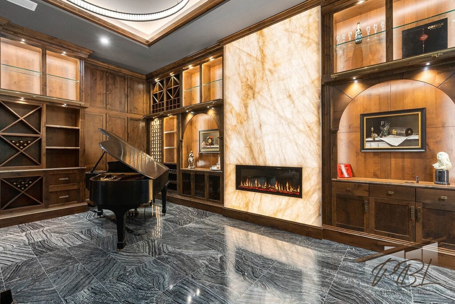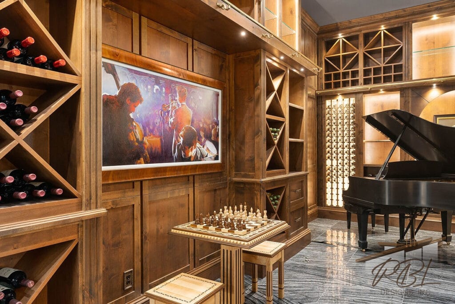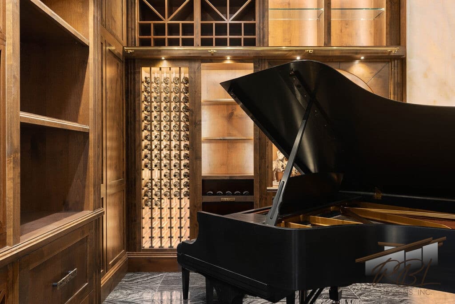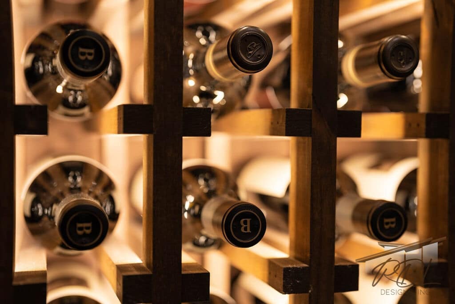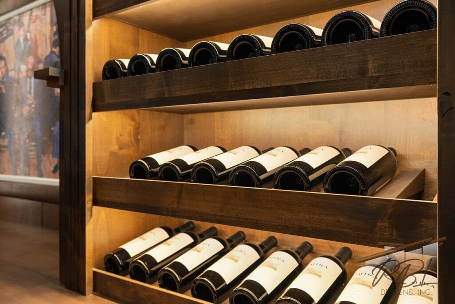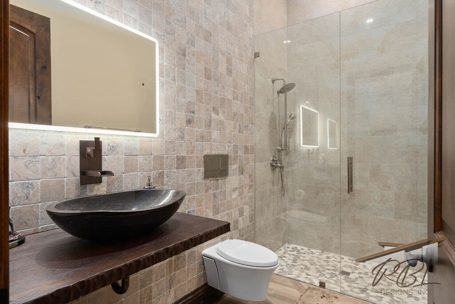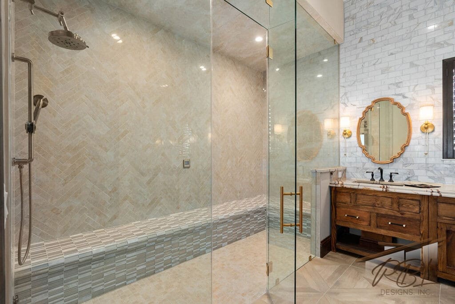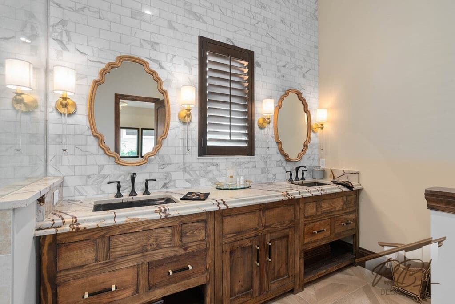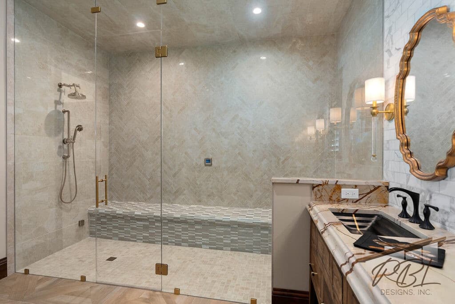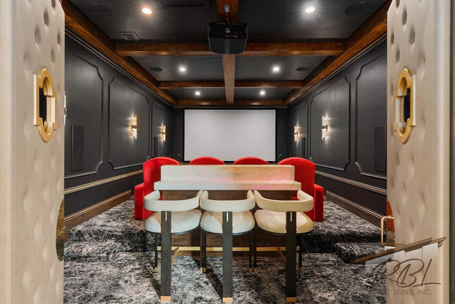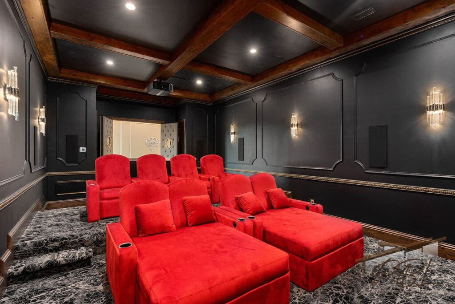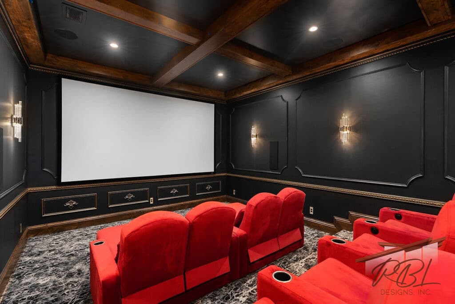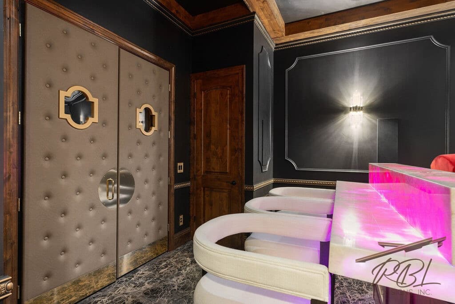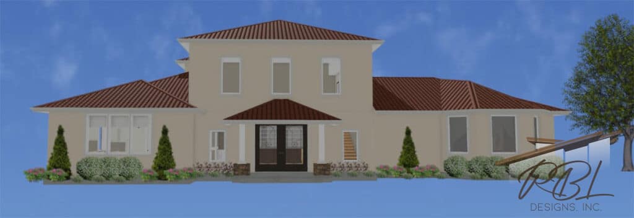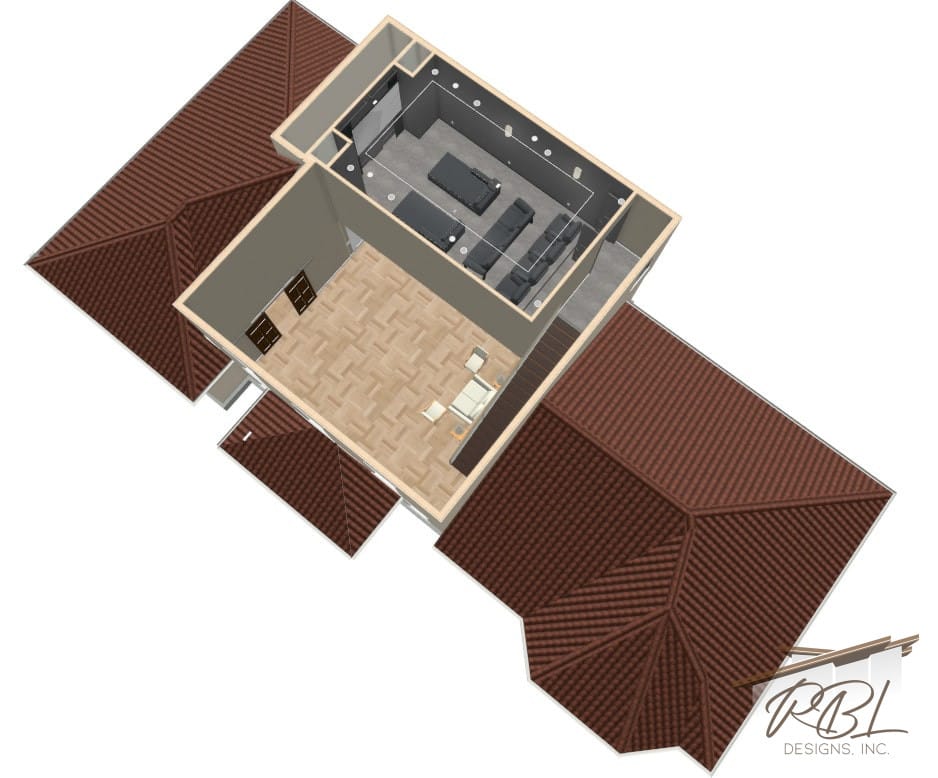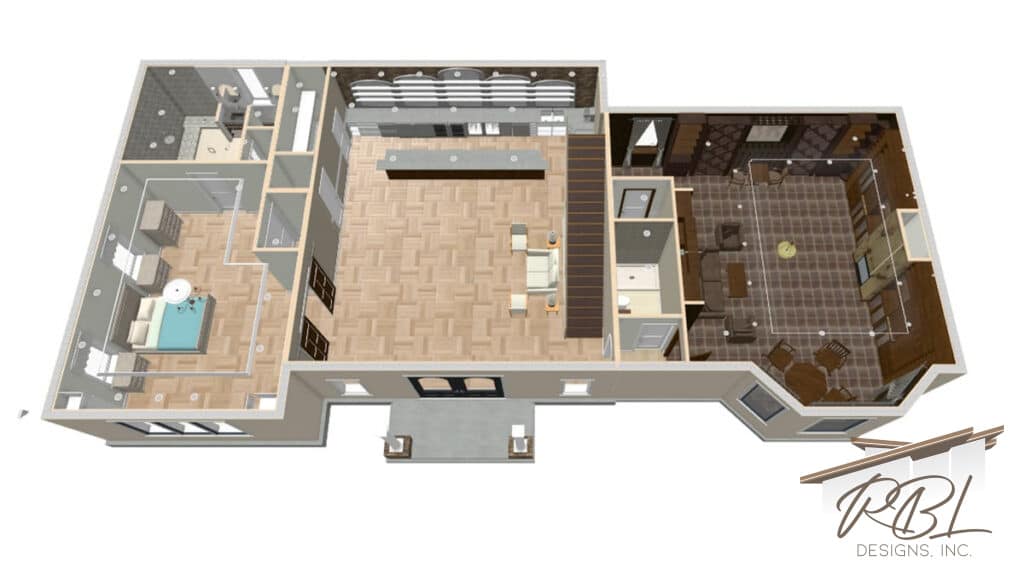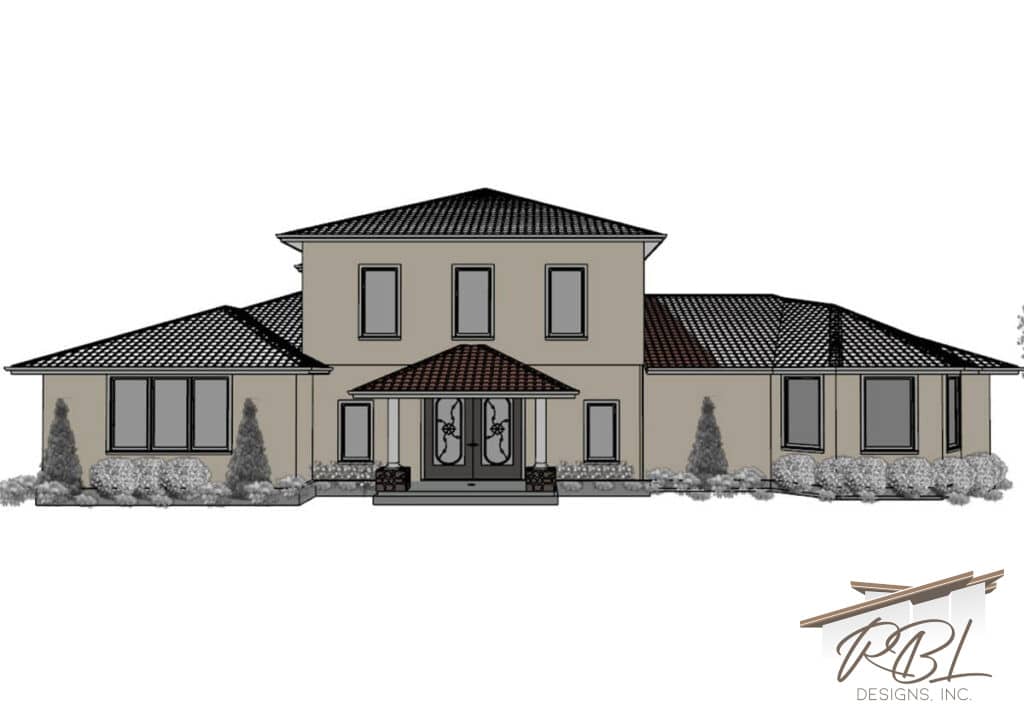Havana Lounge
Havana Lounge is a Design-Build created by team Brad and Nily Londeree of RBL Designs Inc and White Heron Designs respectively. Havana Lounge is intended to be the centerpiece of the client’s enjoyment of hosting friends and family for special events. It is an accessory building set off to the side of their pool in their large backyard. The spaces wanted were to contain a Guest Suite, Large Bar, Movie Theater, and Lounge. From there Nily Londeree performed a deep dive design to ensure the clients received everything they could wish for.
Entering the towering foyer through the hefty iron and glass door lies a massive bar which contains a double cocktail station utilizing authentic Krowne appliances complete with glass-frosters, and washers. The back bar is a multi-unit True appliance beverage center with icemaker and dishwasher. The beautiful mirrors are an antiqued Dijon surrounded by knotty alder arches.
To the right of the bar through two large glass doors is a magnificent cigar lounge, a beautiful millwork package was created to surround the user in a feeling of sophistication and opulence. A backlit Cristallo stone slab is the centerpiece cladding the fireplace, flanked by a humidor to the right and lit wine cubbys to the left. A chess table nook was created for games of wit, a sitting area placed in the center and since this area was focused on cigars, it houses a dedicated air conditioning system and a commercial hepa filter in the ceiling activated by remote control.
The Guest-suite has a lovely en-suite bath with a rustic touch. The large shower contains a steam generator to help users unwind after a long evening.
Grab your popcorn and head up the stairs, through the padded doors is a theater with a huge 180 inch screen. Just stopping in? Grab a seat at the lit Cristallo bar, or for lounging jump into the plush red chaises. The sound system will bring the big screen to life.
If you have a project you would like to talk with us about we can handle the entire process. Nily Londeree is a DSA registered Interior Designer. She has amazing spatial planning for floorplans. She draws her plans in Auto Cad and can present her work with 3-D renderings. Brad is a Licensed General Contractor.
