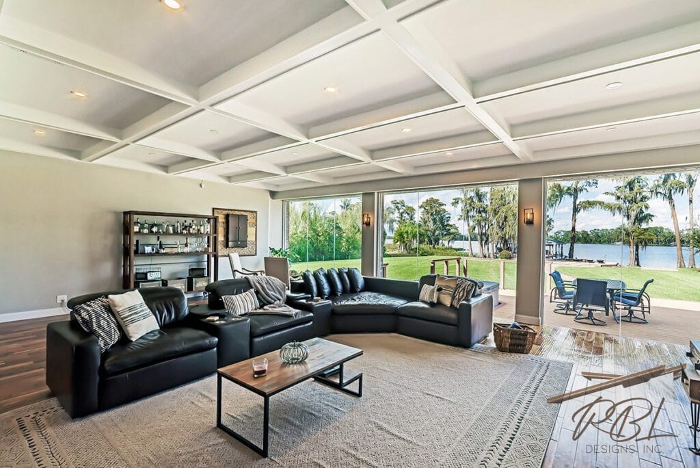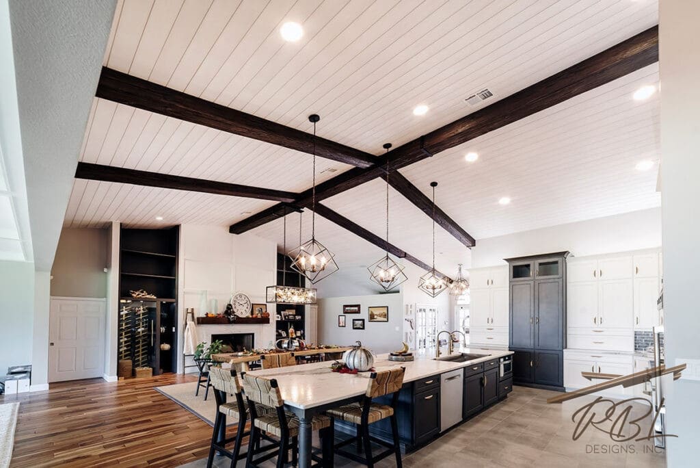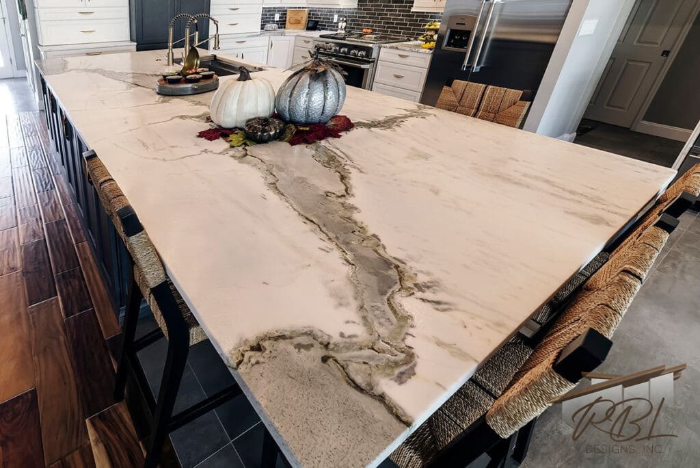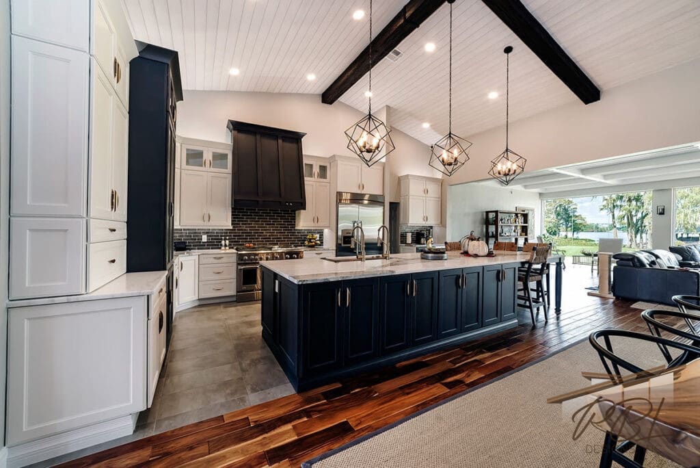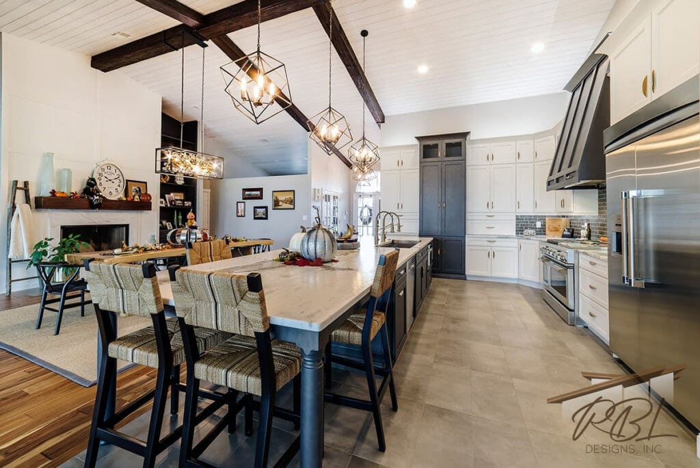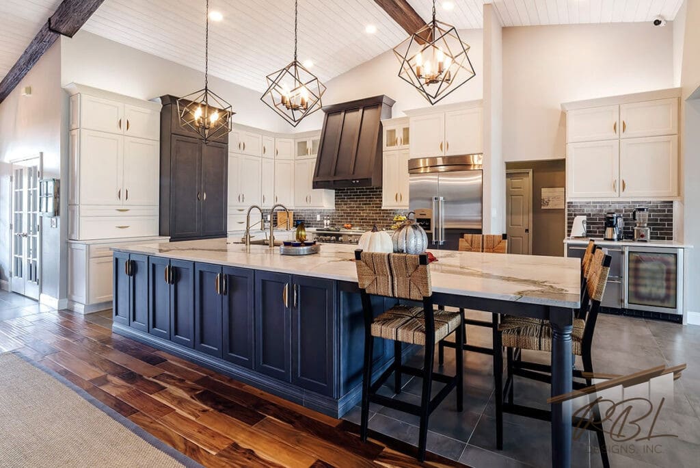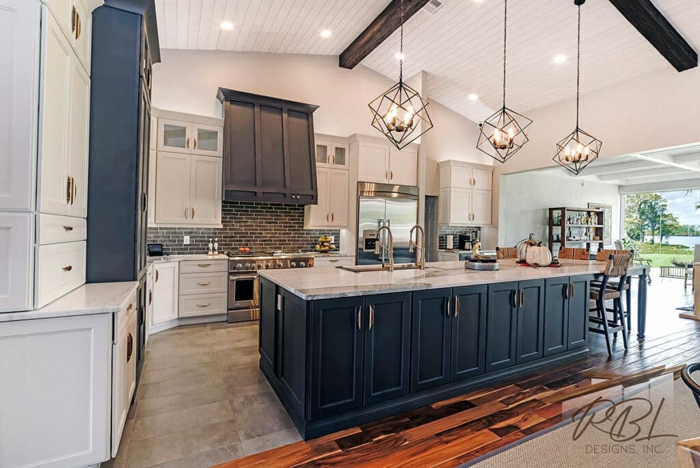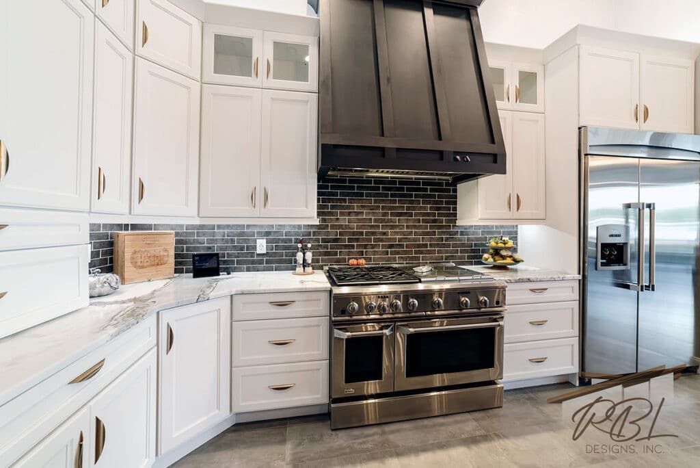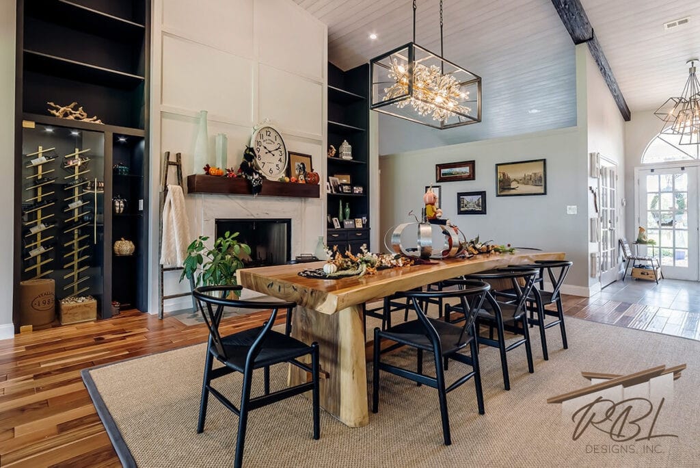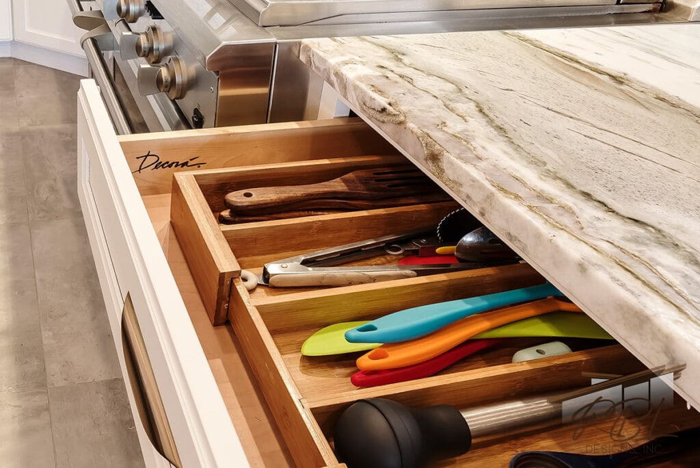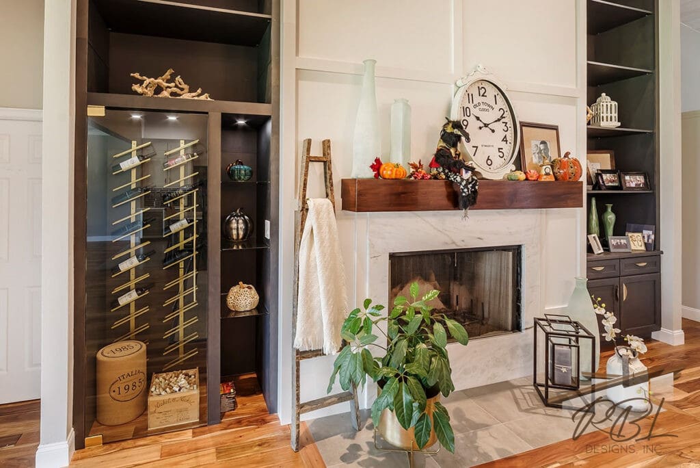Lake Willis Structural Beam, Ceilings, Flooring, Fireplace and Kitchen
This talented property owner had a vision of how to get the most out of the view of her lake-front Bungalow. The project started with the removal of existing sliding door openings that lead to an enclosure Florida room. We installed a steel I-beam to span the opening and rest on bearing point pilings that had been driven deep into the waterfront soil. We rebuilt the Florida room ceiling to accommodate new drywall, led lighting, and coffered box beam ceilings. New flooring was installed to give a seamless transition from the existing to new area.
In the living room, large tongue and grooved ceilings were custom milled out of state to ensure there were no seams to interrupt the beauty of the new cypress beams installed. A new kitchen was created using Decora cabinetry in the extra white and cobblestone colors. The countertops are a beautiful Dolomite that has a touch like silk. A custom hood enclosure was created by our woodworkers to surround an existing high performance ventilation system. All new in cabinet, accent, pendant, and chandelier led lighting was installed.
To round out the project a new walnut mantle was installed over the new fireplace surround and built-in wine bar.
