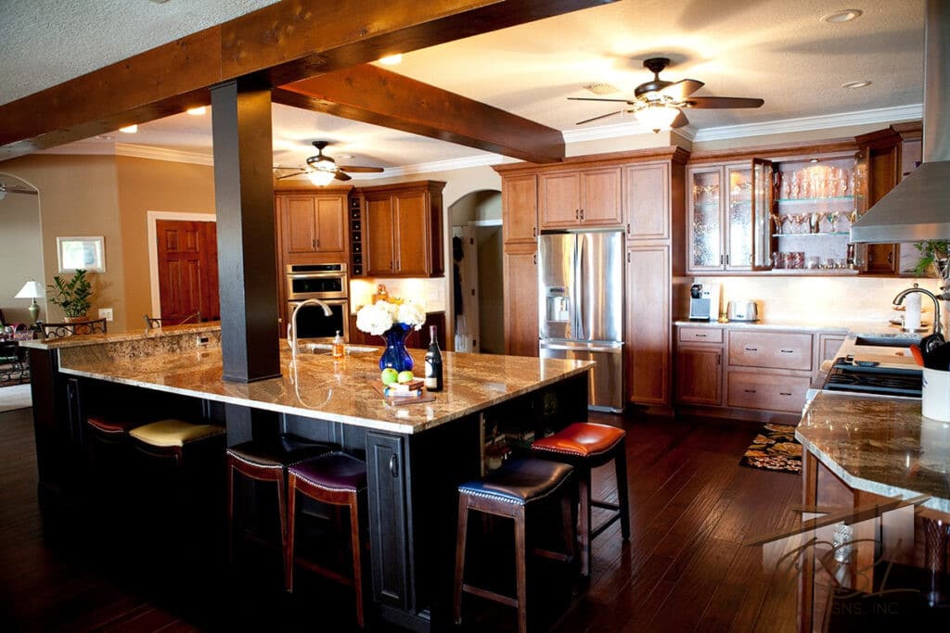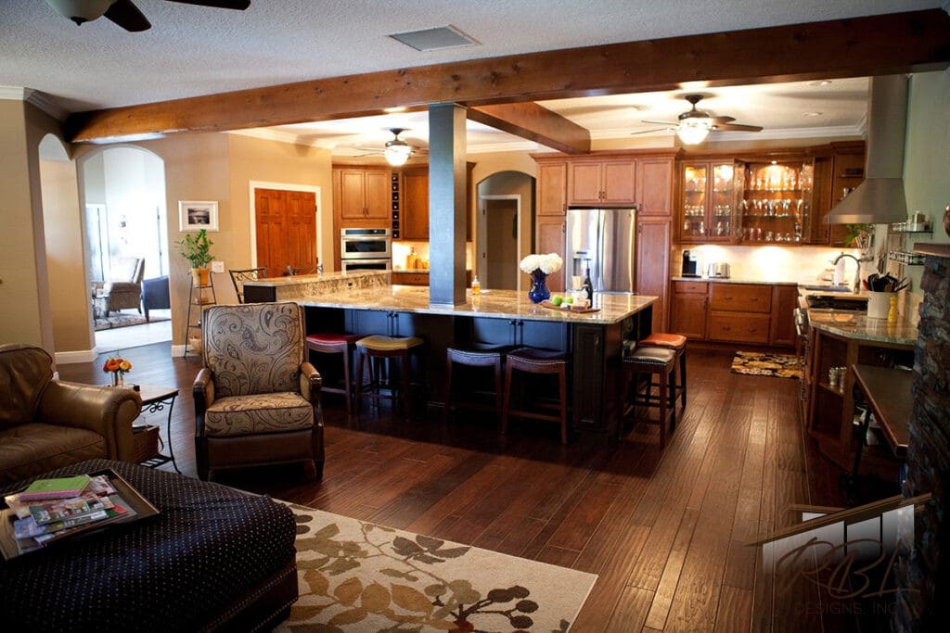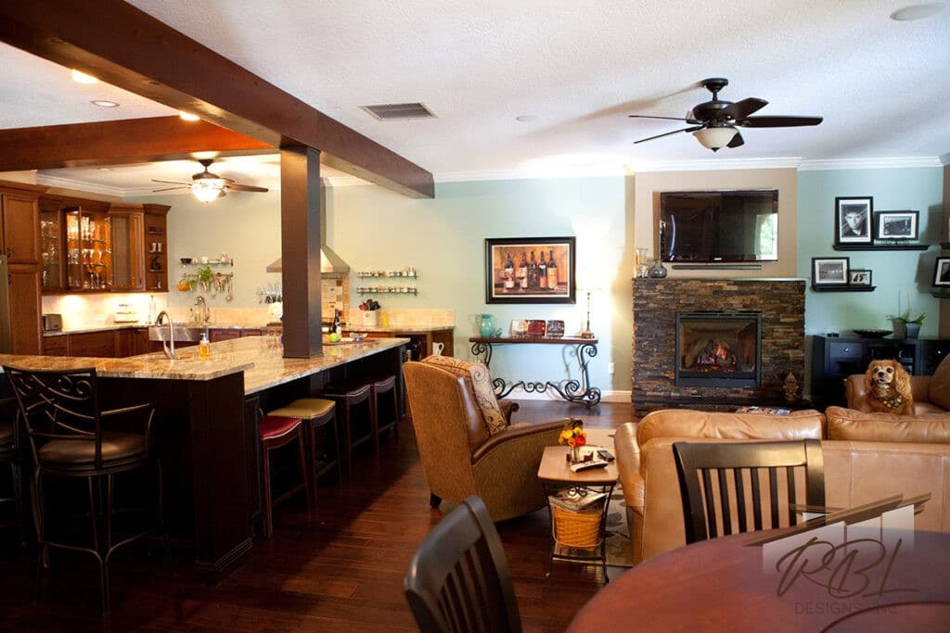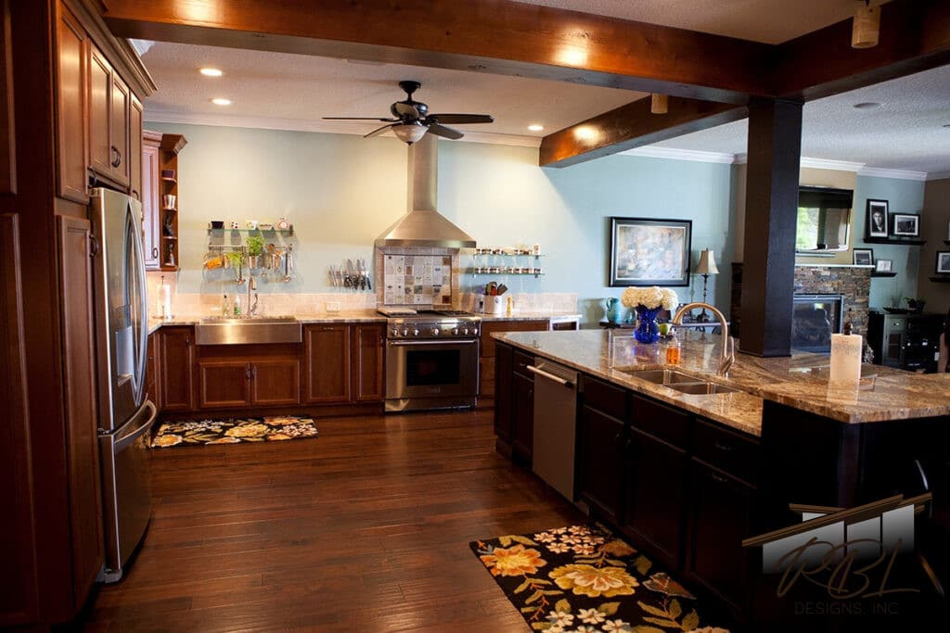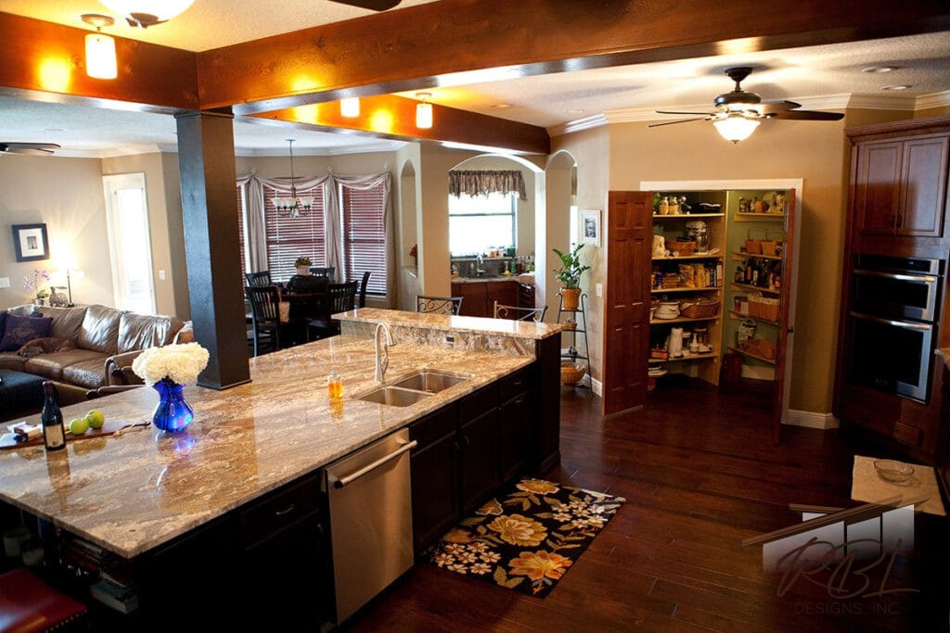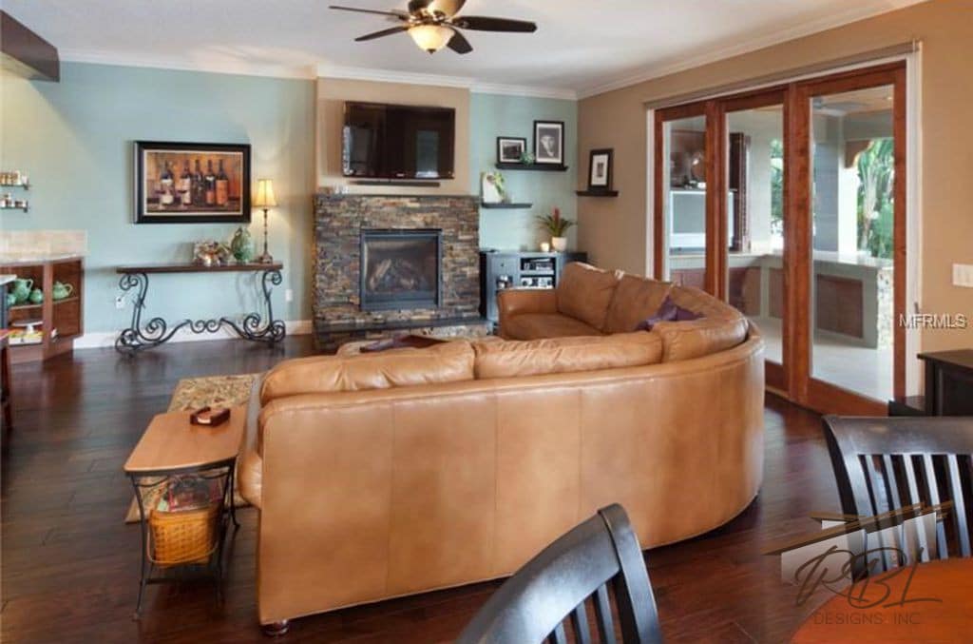Windermere Open Concept
RBL partnered with a discerning homeowner to create the ultimate open concept kitchen. Three bearing walls were removed and replaced with wood clad beams. Plumbing from the upstairs was neatly hidden in pantry cabinets to the right of the refrigerator. Gas lines for the gourmet range and warm fireplace were placed in an exterior wall. A pantry with built in shelving was created. An enormous island with seating is the center of culinary creation and conversation.
